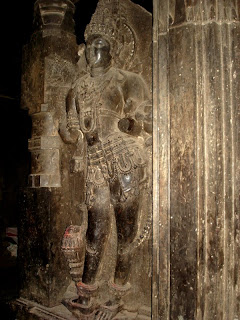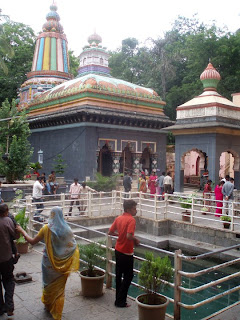Kopeshwar Temple is situated at Khidrapur a tiny village located around 60 odd kilometers from Sangli (Maharashtra).
Route: Kolhapur (off Pune Bangalore highway)-Sangli-Jaysingpur-Narsobachi wadi- Kurundwad- Khidrapur.
Technically it lies in the state of Karnataka (near the Karnataka Maharashtra border).
The mythology behind the temple states that Lord Shiva (Eeshwar) was brought to this temple to pacify his fury (Kop) after his first consort Sati self imolated herself after being insulted by her father.Hence the name Kopeshwar.Sati was later reborn as Parvati and became Shivas second consort.
The temple was built sometime in the seventh century AD during the reign of the Chalukya kings. However it was abandoned due to frequent invasions from neighbouring kings like the Rashtrakutas. It was later patronised by the Silhara kings Gandaraditya, Vijayaditya and Bhoja II (12-13th cen AD). Later its jeernoddhar (renovation and consecration) took place during the time of their succeeding dynasty the Seuna Yadavas of Devgiri (sometime during the reign of their king Singhana,13th cen AD).
The temple is an excellent example of intricate worksmanship. It is built in chiselled/carved basalt stone and is a testimony to the adroit skill of its artisans.
The temple has a stellate plan and is essentially divided into a swargamandapa, a sabhamandapa and a garbhagriha.
The swargamandap (antechamber/porch) is built on total fourty eight pillars arranged in a circlular pattern . The temple has total ninety five pillars.
The roof of the swargamandapa is open.
It can be assumed that the yagnas were performed in its premise with the smoke making way to the skies (swarga-heavens) as an offering to the Gods. The Nandi (bull) idol so typical in Shiva temples is curiously missing in this mandapa. Mythology attributes it to Shiva having instructed Nandi to escort his consort Sati to her fathers kingdom. Hence his absence.
The swargamandap connects the sabhamandap (assembly hall) which is a dark thinly illuminated room . There is a antarala (vestibule) separating it from the garbhagriha (sanctum). The shikhara (Nagara style conical-roofed-superstructure) above the garbhagriha appears a latter addition. The kapota (part of the entablature) is decorated with urahsringas (minor spires) and other frame like elements.
The interiors are decorated with figurines of
Gods,Godesses,Yaksha,Gandharva,Apsara,Surasundari,animals, motifs etc carved on the walls,
in aedicules and on the kirtimukha of the pillars. Some even depict stories from epics like Ramayana & Mahabharata and parables from the works like Panchatantra.
The exterior mandovara (temple walls) is decorated with pilasters with the narathara (human-freize) depicting carved sculptures of surasundaris (celestial maidens) ,
Gods, Goddesses (Shiva,Parvati,Durga,Bramha,Vishnu etc), ascetics and animals like the Vyaals (mythical/extinct beasts), Gaja (elephants)etc. Many of these sculptures are defaced and are attributed to the vandalism during the Islamic invasions. It is alleged that one moslem commander Khydar Khan order the mutilation of the elephant trunks. The village Khidrapur is named after this Khyder Khan.
The vedisthana (socle that holds the walls) is built on the adisthana (plinth)and has the gajathara (elephant freize) with deities mounted on elephants.
The doors/entrances (two side entrances each for the swargamandap and sabhamandap , besides the main entrances) have the typical makartoranas (floral-reptile motifs)carved on the doorstep .
There is also the ganeshpatti (image of Ganesha on the top/ centre) and other figurines (at the base) on the doorframe.
The rear of the temple has a stone fountain described as the Taraka kunda.
The entire temple is surrounded by a stone wall with a nagarhana. The entrance and the exit are through a passageway in the nagarkhana.
More pictures of the temple:
Pic: Devkoshta (aedicule) on the gabhara exterior wall
Pic: Badabada kasav (tortoise) parable from Panchatantra carved in stone
Pic: Sapta-Ashta matrika (7-8 mother godesses) image in the vestibule
Pic: Dwarpal (celestial sentry)
Pic: Floral ceiling of the sabhamandapa
Pic: passageway through the nagarkhana
Pic: Veergal (herostones)
Text and Photographs: Abhijit Rajadhyaksha









































































